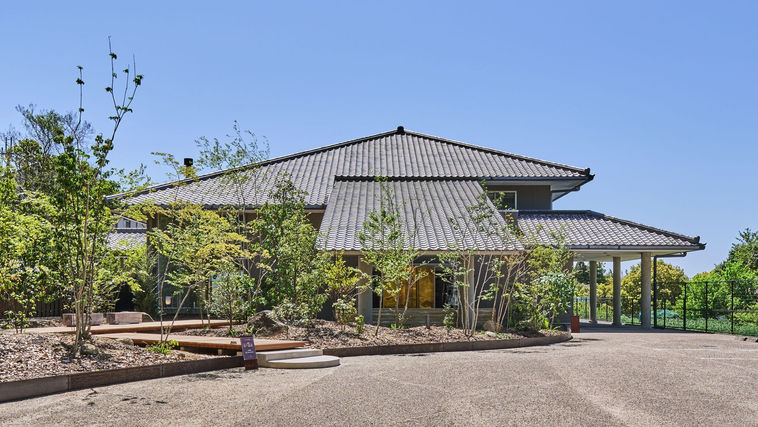
NEW LIGHT POTTERY
ninkipen!
Project Name: NEW LIGHT POTTERY
Location: Nara City, Japan
Design Team: ninkipen! First-Class Architect Office
Total Floor Area: 816.10 m²
Completion: March 2025
Photography: Hiroki Kawada
Feature: The NEW LIGHT POTTERY Takabatake stands as a masterpiece of industrial heritage transformation, where ninkipen! First-Class Architect Office has successfully converted a 27-year-old dental clinic into a multifunctional complex integrating lighting showroom, office, and factory spaces, located south of the Kasugayama Primeval Forest, a designated Special Natural Monument in Nara. This project exemplifies the architects' profound understanding of existing buildings' "enormous air volume" and masterful spatial conversion techniques, creating an immersive environment filled with diverse light phenomena.
The design philosophy centers on "light phenomena" as the core guiding principle, focusing not merely on illumination brightness but pursuing comprehensive manifestation of various optical effects including shimmer, reflection, refraction, gloss, and diffusion throughout the space. The architects skillfully exploited the vast attic space hidden beneath the distorted tile roof regulated by scenic district controls, transforming what appeared to be an ordinary dental clinic into a lighting exhibition venue with powerful spatial drama.
The space's central design strategy lies in the creative preservation and functional transformation of existing building structures. The original conveyor belt was redesigned as an orange staircase, becoming an iconic element leading to the upper cultural space. The massive M Factory building houses BLOOMARKET on the lower floor, combining food market with fine dining experience, while the upper floor features a column-free cultural space accessible via the orange staircase, suitable for exhibitions, conferences, fashion shows, and stage performances.
Most striking is the internal transformation of the large silo building, converted into a rock-climbing center with orange climbing routes on the exterior, guiding people to rooftop viewing platforms and first-floor balconies. The architects addressed vertical circulation issues while injecting vitality and modernity into these raw concrete structures by adding bright orange staircases and elevator shafts to the exterior of existing industrial constructions.
The architects demonstrate exceptional attention to sensory experience details, beginning with the pathway through indigenous forest species in the front garden, where visitors can glimpse illuminated lighting fixtures through large openings. The flame-torched brass door reinforces the boundary consciousness between interior and exterior spaces through its substantial weight. The first floor's glazed mosaic tiles pixelate light distribution, while the polygonal folded aluminum wall incorporating a coffee stand creates gradational sparkle effects with suspended pendant lights, guiding circulation toward office areas.
The second-floor space, guided by skylights carved through the tile roof, leads visitors via grand staircase into an overwhelming light environment surrounded by various lighting fixtures. Walls and ceilings are finished with traditional plastering techniques intended to absorb light, while darkened areas behind two partition walls effectively control spatial scale. Jean Prouvé's sun shutters from a Cameroonian tropical house were ingeniously converted into wheeled sliding doors for the stairwell, exemplifying perfect integration of historical elements with contemporary design.
Design Team - ninkipen! First-Class Architect Office stands as a distinguished Japanese architectural practice founded by Yasuo Imatsu in 2005, based in Minoo, Osaka Prefecture, holding professional license registration (I) No. 25856 with the Osaka Prefectural Governor. Under the creative direction of founding principal Yasuo Imatsu, the firm has developed a reputation for pioneering practice focused on adaptive architectural conversion and innovative spatial design, with comprehensive architectural services covering architectural and interior design supervision, furniture design, and related professional services.
Yasuo Imatsu brings profound architectural experience and deep understanding of contemporary building practices to the firm. Born in Yamaguchi Prefecture in 1976, he graduated from Osaka University's Master's Program in Architectural Engineering in 2001, worked at Endo Takeo Architectural Design Office for four years before establishing independent practice. Under the founder's leadership, the practice has cultivated a distinctive design methodology specializing in existing building transformation and utilization, seamlessly integrating conceptual rigor with material innovation.
The firm's academic engagement is equally noteworthy, with Yasuo Imatsu serving as part-time lecturer at prestigious institutions including Setsunan University (2007-2020), Osaka University (2012-2015), Kinki University (2015-), Kobe Design University (2016-2024), and Mukogawa Women's University (2020-2024). This academic background enriches the firm's theoretical foundation, enabling their works to demonstrate rigorous design thinking and innovative construction techniques.
The firm's design philosophy emphasizes creating entirely new architectural experiences through deep understanding of existing buildings' spatial potential, avoiding rushed demolition and reconstruction, instead believing that adaptive conversion should result from thorough comprehension of spatial conditions, historical contexts, and functional requirements. Their award record is exceptionally rich, including the 64th Osaka Architecture Competition Governor's Prize (2021), multiple JCD Design Awards, Tokyo Midtown Awards, demonstrating their outstanding contribution to contemporary Japanese architecture.
Through thoughtful synthesis of contemporary material usage, understanding of traditional spatial logic, and avant-garde architectural language, ninkipen! First-Class Architect Office has established itself as a significant contributor to Japan's contemporary adaptive architectural design, creating architectural works that both respect building history and embrace innovative design concepts. They believe exceptional design emerges from deep excavation and creative transformation of existing spaces, continuously pushing the boundaries of Japanese architectural conversion practice.
816.1 m²
Nara City, Japan
2025




























