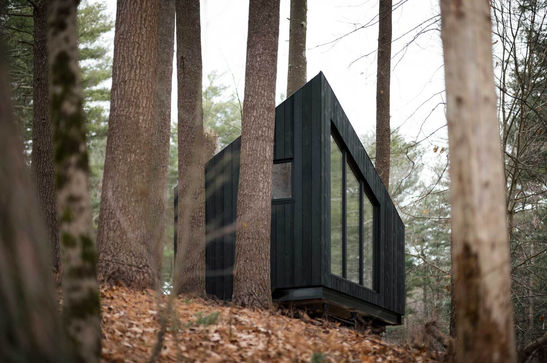
Koto Niwa Cabin
Koto
Project Name: Koto Niwa Cabin
Location: Boston, United States
Design Team: Koto
Total Floor Area: 375 ft²
Completion: 2025
Photography: Edvinas Bruzas, Joanna Kossak, Simon Bevan, Olco Studios
Feature:
Project - In a thoughtful evolution of modular design, architecture studio Koto has unveiled the Niwa cabin collection – a sophisticated flatpack system that marries Scandinavian minimalism with Japanese-inspired tranquility. The compact 375-square-foot structures represent a significant advancement in prefabricated architecture, specifically engineered to bring design excellence to previously inaccessible locations.
The pioneering Boston installation demonstrates the concept's core innovation: complete cabin components delivered via standard shipping container and assembled on-site with minimal environmental disruption. Perched elegantly on a woodland slope, the cabin establishes what the designers call "an intimate dialogue between architecture and nature" – a hallmark of Koto's design philosophy.
Materiality plays a crucial role in the Niwa experience, with FSC-certified timber and thermally modified cladding selected not merely for sustainability credentials but for their ability to weather gracefully over time. The generous glazed elements dissolve conventional boundaries between interior and exterior, creating light-filled sanctuaries that frame their natural surroundings.
What distinguishes Niwa from conventional prefabricated solutions is its remarkable versatility. The system's lightweight, precision-engineered components eliminate the need for heavy machinery during installation, making it particularly valuable for ecologically sensitive sites or urban infill projects where traditional construction proves problematic.
Koto's design team, led by Johnathon Little with senior architect Emma Hugh and interior designer Kirstie Little, has created a flexible system adaptable to diverse functions – from creative studios to guest accommodations or wellness retreats. Each cabin can operate independently or connect with others in multiple configurations, while carefully curated interior finishes ensure each structure maintains Koto's signature aesthetic cohesion.
The Niwa collection emerges as a significant contribution to contemporary architectural practice – a system that democratizes access to thoughtful design while reducing construction complexity and environmental impact, proving that architectural excellence need not be compromised by logistical constraints.
Design Team - The Koto studio co-founded by Zoe, Johnathon and Theo design modular houses, cabins and sculptural small buildings, with each one drawing inspiration from Scandinavian design and culture. Co-founders, Johnathon and Zoë Little, returned from living on the shores of Norway's fjords with a deep appreciation of the local aesthetic and environment.
As the brand progressed, Koto began looking further east to the minimalist world of Japanese design and their focus on social functionality. This is something that has always fascinated co-founder and architect Theo Dales. Koto share their emphasis on clean and simple details that provide a sense of calm. This exploration has helped Koto's designs evolve into the carefully-considered works they are today.
As experienced specialists in architecture and interior design, Koto creates unique spaces that exude a sense of calm where users can relax and be inspired, while feeling connected to the great outdoors. Our on and off-grid carbon-neutral cabins are now available in the UK, Europe, and the USA. Whether you're looking to buy off-the-shelf designs or commission a bespoke project, our cabins are suitable for any site and budget.
375 ft²
Boston, United States
2025




























