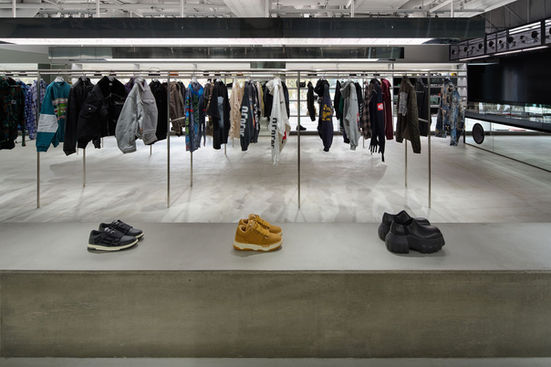
NUBIAN SAPPORO PARCO
TORAFU Architects
Project Name: NUBIAN SAPPORO PARCO
Location: Hokkaido, Japan
Design Team: TORAFU Architects
Total Floor Area: 265 m²
Completion: 2025
Photography: Daici Ano
Feature: TORAFU Architects has created a convention-defying retail space for fashion select shop NUBIAN at Sapporo PARCO, reimagining traditional store layouts by positioning the stockroom at the entrance to orchestrate an intriguing spatial sequence experience. This 265-square-metre store, located on the second floor of the commercial facility spanning both main and annex buildings, represents NUBIAN's first venture into Hokkaido and its fourth city location in Japan, following Harajuku, Shibuya PARCO, Nagoya PARCO, and Osaka.
The project's most exceptional design lies in its unconventional spatial organization strategy. The architects boldly positioned the typically concealed stockroom at the front zone, where black walls form a dramatic gateway and circular lighting fixtures trace a guiding path that draws visitors from the functional entrance space toward the deeper retail area. This anti-traditional approach transforms the stockroom into the opening chapter of a spatial narrative, cultivating anticipation and exploratory desire for the shopping experience ahead.
The main retail area establishes striking visual contrast with the dark entrance through a restrained palette of white and silver, creating subtle balance between raw industrial elements and refined surface materials. Exposed ceiling pipes and structural components preserve the inherent roughness of street culture, while mirrored and acrylic materials introduce multilayered light reflection and spatial transparency effects, generating rich spatial depth and sophisticated atmosphere.
At the store's visual core stand two symbolic rows of long hanging racks topped with dot light box installations that dramatically illuminate displayed merchandise. Along the building facade, shelving backed with perforated metal gently filters incoming natural light, creating graduated shadow effects throughout the interior that enhance the overall sense of openness. The acoustic environment receives equally careful design consideration, with speakers strategically integrated above and within display counters as well as distributed ceiling locations, allowing music to naturally merge with the spatial atmosphere and construct an immersive auditory experience.
TORAFU's design maintains continuity with NUBIAN's existing store identity while introducing unique spatial expressions specific to the Sapporo location. The result is a minimal yet layered shopping environment where light, sound, and material textures interact to create a distinctive retail atmosphere that successfully merges international fashion aesthetics with street culture characteristics.
Design Team - TORAFU Architects, founded in 2004 by Koichi Suzuno and Shinya Kamuro, has evolved into a practice applying architectural thinking across multiple design disciplines. Headquartered in Tokyo, the firm's scope encompasses architectural design, interior design, exhibition design, product design, spatial installations, and video production, consistently applying architecture-based thinking methodology across diverse project typologies.
Under the continued leadership of founding partners Koichi Suzuno and Shinya Kamuro, TORAFU Architects has accumulated rich design achievements, with representative works including Template in Claska, NIKE 1LOVE, Kohoku House, Air Vase, Gulliver Table, and Big T. Their 2011 installation "Loom of Light" created for Canon at Milano Salone received the ELITA Design Award for most outstanding exhibition during the event period, while their iconic product Air Vase was designated for the permanent collection of the Montreal Museum of Fine Arts in 2015.
Koichi Suzuno graduated from Tokyo University of Science's Faculty of Engineering, Department of Architecture, later obtaining his master's degree in architecture from Yokohama National University, with professional experience at Coelacanth K&H and Kerstin Thompson Architects in Melbourne, Australia. Shinya Kamuro graduated from Meiji University's School of Science and Technology, Department of Architecture, completing his master's degree before gaining professional experience at Jun Aoki & Associates. Both principal architects remain active in design education, serving as visiting professors and part-time lecturers at multiple universities, with Suzuno additionally serving as a Good Design Award judge.
TORAFU Architects' design philosophy emphasizes conceptual clarity and innovative spatial solutions, accumulating numerous international honors including multiple Good Design Awards, iF Design Awards, Red Dot Best of the Best, and Asia Design Prize recognition. The firm has published several monographs documenting their design process and theoretical approach, including "The Book of Air Vase," "TORAFU ARCHITECTS 2004-2011: Ideas and Processes of TORAFU Architects," "TORAFU's Small Urban Planning," and "TORAFU Architects Inside Out," systematically articulating their unique methodology for transforming architectural concepts into cross-scale spatial experiences.
265 m�²
Hokkaido, Japan
2025
















