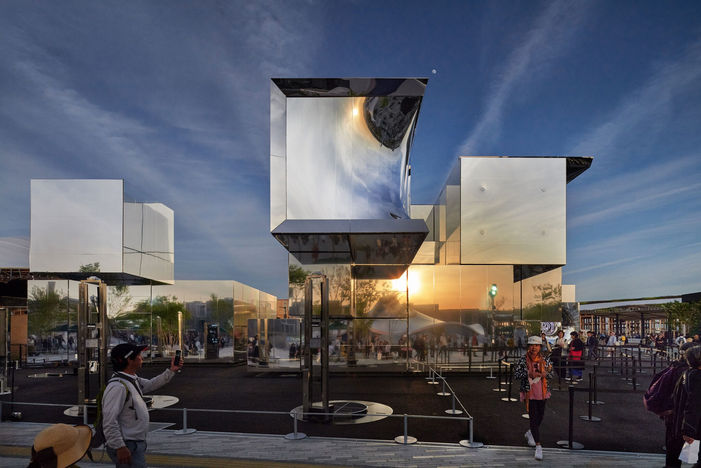
null²
NOIZ
Project Name: null²
Location: Osaka, Japan
Design Team: NOIZ
Total Floor Area: 655.46 m²
Completion: February 2025
Photography: Taichi Ano, Tomoyuki Kususe
Feature: NOIZ Architects has unveiled the groundbreaking null² Pavilion at the Osaka-Kansai Expo site, a transformative project that challenges traditional exhibition architecture typology through innovative responsive building approaches. Located in the core area of the 2025 Japan International Exposition venue, this exhibition facility for Yoichi Ochiai's "Polishing Life" theme represents a bold reimagining of architectural regeneration.
The building's most distinctive feature lies in its ingenious integration of traditional craftsmanship with contemporary design concepts, seamlessly transforming voxel-based architectural language into contemporary space that embodies the spirit of "interspace." This design strategy directly responds to the site's inherent futuristic context---through a unified design language that simultaneously respects digital architectural heritage and meets modern functional requirements, challenging conventional exhibition architectural conventions.
Under the leadership of architect Keisuke Toyoda, this project exemplifies the firm's commitment to reinterpreting digital architectural typology, a typology that carries profound technological significance and craft traditions. The pavilion transcends the limitations of typical exhibition architecture, integrating display and experiential functions within a unified programmatic framework, creating spaces that serve visitor needs while promoting cultural experiences.
The interior design creates ethereal visual effects through lighting fixtures crafted using traditional voxel techniques, these luminaires appear to float randomly throughout each floor, both echoing traditional craftsmanship and embodying contemporary spatial aesthetics---elements that are core to both voxel brand identity and digital cultural heritage. This design approach reinforces the building's role as a bridge connecting past and present, tradition and modernity.
The completed 655.46-square-meter pavilion marks a pivotal moment in digital architecture regeneration, while establishing new benchmarks for Japanese historic building preservation and adaptive reuse. The project demonstrates how design can create bold forward-thinking environments while respecting historical context, inspiring the fusion of cultural heritage and innovation.
This architectural achievement positions null² Pavilion as a catalyst for future cultural tourism development, proving that historic buildings can be both functionally sophisticated and aesthetically captivating.
Design Team - NOIZ Architects stands as a distinguished international architectural practice founded by Keisuke Toyoda in 2007, based in Tokyo and Taipei, under the creative direction of the founder, the firm has developed a reputation for pioneering multidisciplinary practice that transcends conventional architectural boundaries. The practice operates on the foundation of "relationships between nature, technology, and human beings," applying rigorous spatial logic within the traditional boundaries of architecture and urbanism.
Currently led by CEO Kosuke Sakai---along with key partners Tsai Jia-Shuan and adviser Keisuke Toyoda---NOIZ Architects maintains active projects across multiple countries worldwide. Under the leadership of the founding partner, the practice has cultivated a distinctive design methodology that seamlessly integrates conceptual rigor with spatial innovation. Their portfolio encompasses numerous landmark projects, including various cultural institutions, exhibition projects, and residential developments among internationally acclaimed architectural works. The firm's experimental approach to architectural design has been exemplified through numerous award-winning projects that have received prestigious international architectural awards.
The firm's design philosophy emphasizes that materiality, environmental integration, and cultural sensitivity are equally important, not rushing to standardized architectural solutions but believing that architecture should be a result of thorough understanding of spatial conditions, cultural contexts, and programmatic requirements. Through in-depth dialogue with clients, they formulate the core elements of the project then offer their expertise to transform creative concepts into architectural reality. NOIZ Architects believes that exceptional design comes from collaboration with specialized consultants and craftsmen, they love to challenge themselves and push the design boundary further, with innovation being the key to maintaining their practice vitality.
Through this thoughtful synthesis of contemporary architectural language, understanding of traditional spatial logic, and avant-garde design approaches, NOIZ Architects has established itself as a significant contributor to international contemporary architectural discourse, creating architectural works that are both rooted in local culture and embrace global design vision. Their work has been recognized with numerous international awards, demonstrating their ability to transform bold conceptual ideas into tangible architectural achievements.
655.46 m²
Osaka, Japan
2025























