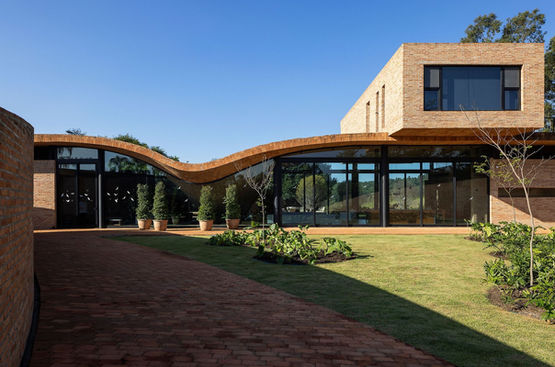
Passive House
Mareines Arquitetura
Project Name: Passive House
Location: São Paulo, Brazil
Design Team: Mareines Arquitetura
Total Floor Area: 1,350 m²
Completion: 2024
Photography: Leonardo Finotti
Feature: Mareines Arquitetura's "Passive House" demonstrates how innovative passive environmental control strategies and masterful natural material integration techniques can transform the desire for simpler, autonomous living into an ecologically sensitive contemporary residential architecture.
This 1,350-square-meter residence dramatically sits within a large plot of land in the interior of São Paulo, presenting itself as a profound meditation on architectural sustainability, nature connection, and spatial introspection. Rather than imposing itself on the land, it creates a living experience that seamlessly weaves monastic cloister traditions with contemporary family needs through carefully considered interventions.
The project's most compelling design feature lies in its fundamental integration of passive architectural systems. The original land is transformed through a reforestation process into an ecological refuge, with the residence emerging from the earth itself, utilizing local materials and respecting the natural cycle of elements. This design strategy ensures the architecture completely eliminates the need for air conditioning while creating comfortable interior environments during family gatherings.
Mareines Arquitetura's design language fluently expresses material authenticity, employing sophisticated structural strategies to create visual impact and functional efficiency. The exposed brick roof with pronounced curvature becomes a central element of the project, not only aesthetically marking the residence but also functioning as a rainwater collection system that directs precipitation to the swimming pool. Double slabs and generous eaves work in concert with the curved roof to achieve passive cooling of the spaces.
Most remarkably, the architects create balance between contemplative space and social functions through the creation of a triangular walled garden. This reinterpreted cloister, protected by three architectural arms and planted with various species, becomes an area of tranquility, pause, and meditation. New programmatic functions are cleverly distributed across two main volumes, with ground-floor social areas and guest suites arranged in a fluid and continuous manner, while the master suite is isolated above the garden, ensuring privacy even during visits.
Spatial organization strategies permeate the entire design process. Passive House's zoning is suggested rather than imposed, with water features, furniture, roof curvature, and light incidence creating distinct atmospheres without the use of walls. This fluidity, combined with collaboration with landscape architecture office Vistara Paisagismo to restore the site's native vegetation, demonstrates deep respect for the ecological environment.
Design Team : Mareines Arquitetura, established in Rio de Janeiro in 2017, represents the evolution of founding partner Ivo Mareines's extensive architectural practice that began in the 1980s. Following his sixteen-year tenure at Mareines+Patalano Architecture, Mareines formed the current studio in partnership with Belgian architect Matthieu Van Beneden, creating a collaborative framework that bridges European architectural rigor with Brazilian contextual sensitivity.
The firm operates under the dual leadership of partners who bring complementary expertise to each commission. Mareines holds a Master's degree in Philosophy from Rio de Janeiro and graduated in architecture and urbanism in São Paulo during the early 1980s, establishing his reputation through cultural projects and visual art exhibitions at institutions including the Museum of Image and Sound in São Paulo and the Museum of Modern Art in Rio de Janeiro. Van Beneden, a 2011 graduate of Architecture and Urbanism from Brussels, initially joined the predecessor firm through an exchange program in 2009 before returning to Brazil in 2011 to contribute to significant residential and institutional projects across the Dominican Republic, Bahia, and the Amazon region.
The studio's design philosophy emphasizes that architecture should be born from its surroundings and fully utilize them, creating cozy and ecologically well-placed spaces. Through openness and discourse approaches, both clients and designers expand project perception into unforeseen territories, believing the best projects should reflect sustainability itself. Mareines Arquitetura believes architecture should serve as a carrier of nature connection and contemporary innovation, creating architectural works with clear intent through strategic material selection and passive environmental systems.
The practice has received significant professional recognition, including Wallpaper magazine listing Mareines+Patalano as one of the ten most important new Brazilian architecture firms in 2010, AU magazine selecting Mareines+Patalano in its 25th anniversary issue as one of the 25 Brazilian firms that will make history in 2010, and the 2020 Prix Versailles in the Restaurant category for Central America, South America and the Caribbean with Éllo Restaurant. Through thoughtful integration of local materials with modern construction methods, fusion of natural landscape with architectural language, and time-tested passive design strategies, Mareines Arquitetura has established itself as a significant contributor to contemporary Brazilian architectural discourse, creating architectural works that are both environmentally responsive and embrace ecological design vision. The practice operates through its highly dedicated team environment where design concepts are developed through unique considerations of each project, ultimately believing the best projects are works born from the earth and for the earth.
1350 m²
São Paulo, Brazil
2024




























