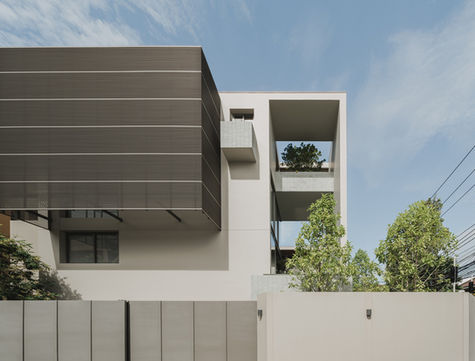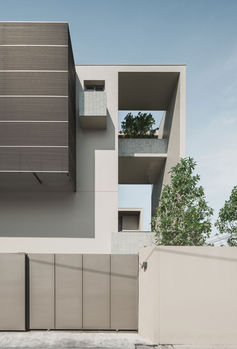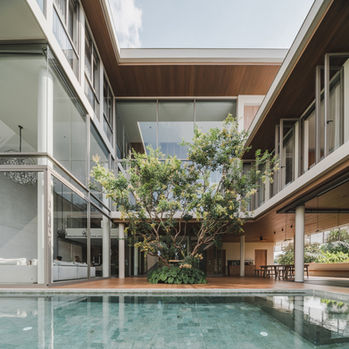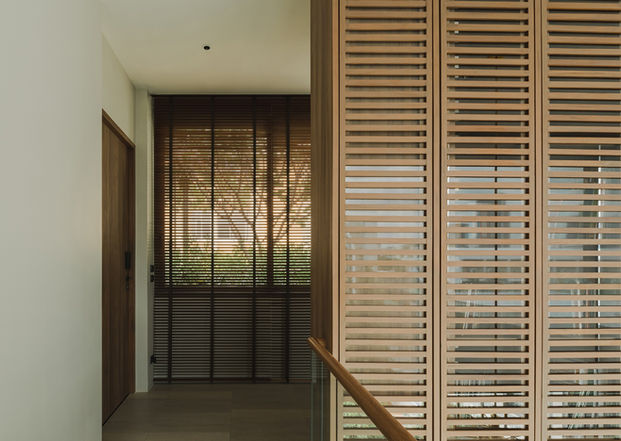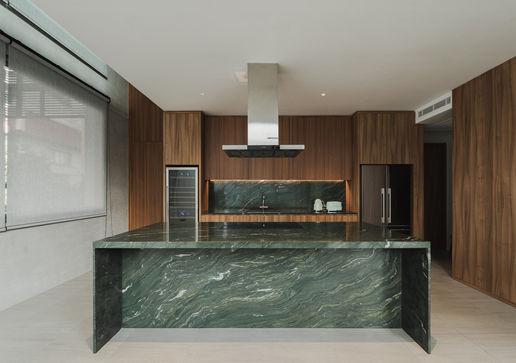
Pridi 41 House
Anonym
Project Name: Pridi 41 House
Location: Bangkok, Thailand
Design Team: Anonym
Total Floor Area: 900 m²
Completion: 2024
Photography: DOF SKYGROUND
Feature: Anonym's "Pridi 41 House" demonstrates how innovative vertical zoning strategies and masterful privacy protection design philosophy fusion techniques can transform a residence on an 800-square-meter corner plot into a contemporary urban living sanctuary of environmental responsiveness and spatial continuity.
This 900-square-meter residence dramatically stands on the corner of Pridiphanomyong Road, presenting itself as a profound meditation on contemporary urban residential lifestyle integration, passive climate control, and tropical architectural traditions fusion. Through carefully considered spatial organization and material selection, it creates a living experience that seamlessly weaves functionality with environmental comfort.
The project's most compelling design feature lies in its fundamental response and reimagining of site challenges. Confronting the visual pressure from a neighboring 20-meter apartment building, the architects elevated primary living spaces to the second floor, including living room, dining area, kitchen, fitness room, and swimming pool. This design strategy creates continuous dialogue between architecture and urban environment, achieving a vertical liberation effect functionally.
Anonym's design language fluently expresses contemporary urban architectural vernacular, employing strategic spatial buffering and material applications to redefine urban living experiences. Utility and storage spaces are innovatively positioned on the southern side, serving as visual barriers against the adjacent high-rise building, while cleverly releasing northern spaces to access unobstructed views and natural light. This bold integration strategy not only adds privacy to spaces but cleverly accommodates the complex demands of multifunctional family life.
Most remarkably, the architects create continuous spatial experiences between different floors through clever manipulation of double-height spaces and vertical visual connections. The swimming pool spans nearly the entire length along one side of the house, threading through living, fitness, and outdoor dining zones, complemented by strategic openings that allow natural airflow throughout the residence, while main living spaces establish visual connection through the double-height volume spanning the second to fourth floors, creating an atmosphere where "spaces and people are not completely detached from one another."
Material strategy continues this harmonious coexistence design philosophy between architecture and environment. Aluminum louver systems are innovatively applied to western and eastern facades, both blocking afternoon heat and maintaining privacy, appearing consistently in master and children's bedrooms. Large openings promote cross-ventilation and abundant natural light, ensuring thermally comfortable living environments, perfectly suited for family life and multigenerational living.
Design Team:Anonym stands as a distinguished representative of new-generation Thai architectural practice, founded in Bangkok in recent years by Phongphat Ueasangkhomset and Parnduangjai Roojnawate, having established a pioneering reputation in contemporary residential design and environmentally responsive architectural language innovation since its founding. This Bangkok-based practice redefines contemporary Thai architects' role in international design discourse through coordinated integration of design and environment.
Anonym brings exceptional environmental sensitivity design perspectives and deep understanding of interdisciplinary approaches to architectural practice. The practice has garnered recognition for its commitment to integrating traditional Thai architectural wisdom with contemporary international modernism, with both founders being distinguished graduates of prominent Thai architectural institutions. Ueasangkhomset graduated from the School of Architecture and Design at King Mongkut's University of Technology Thonburi, accumulating rich experience in high-rise residential and commercial projects in Bangkok and Singapore. Roojnawate holds an interior architecture background from King Mongkut's Institute of Technology Ladkrabang, with dual Master's degrees in Image de Synthèse Appliquée and Scénographie from France.
The firm's design philosophy emphasizes that architecture should transcend stylistic limitations, designed not merely to satisfy basic needs but to evolve organically with inhabitants' lifestyles and environmental conditions. Through deep attention to site-specific recognition and sensory experience, working across diversified projects from residential to commercial spaces, they believe the best architecture results from refined interventions through precise and thoughtful processes. Anonym believes architecture should serve as a carrier of inhabitants' identity and family memory, creating unique environmentally responsive living experiences through strategic spatial organization and material selection.
Beyond practice, through thoughtful integration of natural materials with modern construction methods, local climatic conditions and international design elements application, and time-tested tropical architectural wisdom, Anonym has established itself as a significant contributor to contemporary Thai architectural discourse, creating architectural works that are both environmentally responsive and embrace global design vision. The firm currently occupies a unique position within Bangkok's dynamic architectural landscape, focusing on creating unpretentious yet profound spatial experiences.
900 m²
Bangkok, Thailand
2024






