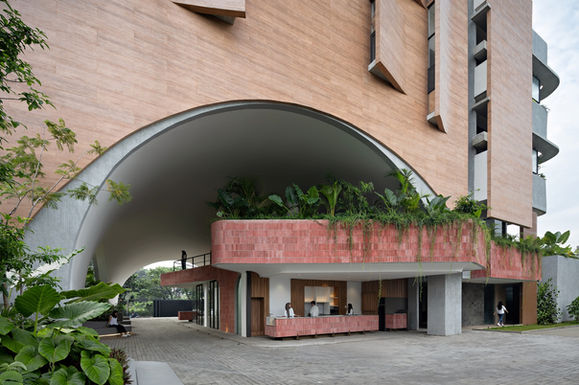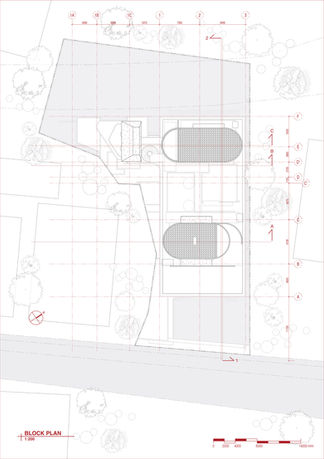
Sagehaus Office Garden
RAD+ar
Project Name: Sagehaus Office Garden
Location: Jakarta, Indonesia
Design Team: RAD+ar (Research Artistic Design + architecture)
Total Floor Area: 2000 m²
Completion: 2025
Photography: Mario Wibowo
Feature:
Project - Sagehaus Office Garden is a specialized office for athletic sportswear products located in West Jakarta, designed by RAD+ar (Research Artistic Design + architecture). This project aimed to resolve the paradox of balancing two objectives: maintaining a flexible and creative blank canvas of possibilities on one hand, and providing a secure and efficient learning and working environment on the other. The design strategy creates three visually connected horizontal zones: a public space for combined creative and social activities below, effective and controlled office environments in the middle, and a flexible public garden activity on the rooftop above.
Sagehaus Office is a "Dome for Wind," a reversed carved space designed to channel and intensify Jakarta's gentle breezes through shaded, sheltered gathering and social spaces, creating a pleasant and safe environment for all staff activities. The enclosed breezeways between the blocks are designed for maximum comfort and interaction, offering spaces for groups of various sizes to engage and relax. This wind-directing design has proven to be both successful and extremely comfortable, providing constant cooling breezes despite Jakarta's high humidity. Meanwhile, the rooftop is designed as a large recreational green roof and office gym.
The design sought to integrate architectural strategies that ensure efficient energy performance while establishing the building's character. The public space at the core of the site was treated as a carved monolith to provide sufficient thermal mass. Simultaneously, the design of the staircases serves as a focal point, encouraging use and providing a viable alternative to elevators.
In terms of the facades, large openings were carved to minimize direct heat from the sun while still allowing ample natural light through the "slices and punctures" of the facade. All recessed and indirect openings were carefully designed to avoid direct solar radiation and, consequently, the greenhouse effect.
From a user functionality perspective, the mixed-use design conceals a high-security file room at the deep center, surrounded by flexible open-plan workspaces, and flanked by a series of mini to large meeting rooms, with a foyer pocket garden and casual spaces in between. This layout fosters short connections within each floor, facilitating movement from conventional desks to meeting rooms, lounges, and leisure spaces within the building, all designed with democratic access and subtle variations across different levels. A consistent feature throughout all floors is that services and restrooms are located in separate wings, designed as garden toilets to ensure optimal comfort in a tropical context while minimizing energy consumption.
Design Team - RAD+AR (Research Artistic Design + architecture) is an Indonesian based group of architects, designers, and thinkers operating within the field of design practice, architecture, urbanism, research and development which focus to bring the idea of Architecture as an art of utilizing space in most provocative to utopian-research based approach.
Formed from the curiosity of the advancement of Tropical Architecture by Antonius Richard Rusli, RAD+AR believes that in order to shape a better and more sustainable version of today's challenges, architecture can profitably be one of the most worth-exploring field.
RAD+AR explores and experiments to redefine the value of architecture in both globalization and localization. Beyond spaces and building, it connects history, narrative of cultures, expanding beyond limits of what we call architecture. Collaboration of multidisciplinary at each portfolio through systematic integration, allow RAD+AR to always innovate and experiments.
2000 m²
Jakarta, Indonesia
2025




























