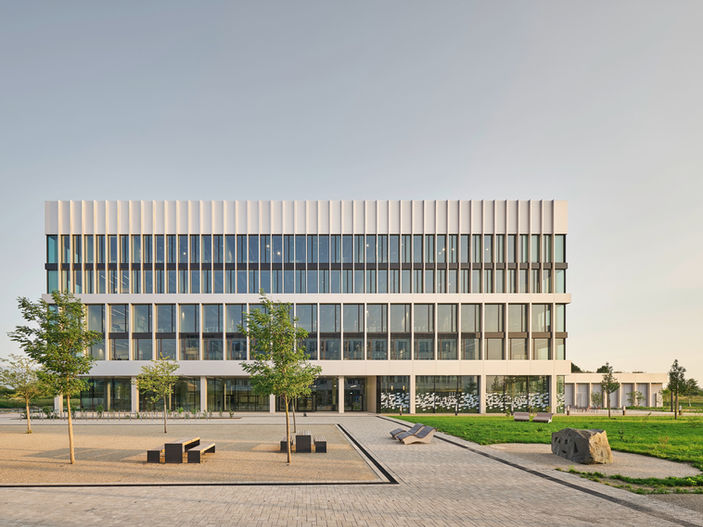
SAP Labs Munich Campus
SCOPE Architekten
Project Name: SAP Labs Munich Campus
Location: München, Germany
Design Team: SCOPE Architekten
Total Floor Area: 25,500 m²
Completion: 2024
Photography: Zooey Braun
Design Features:
Project - Located at the heart of Science City Garching, one of Europe's leading hubs for research and teaching, the SAP Labs Munich Campus designed by SCOPE Architekten represents a forward-thinking model for contemporary office architecture and interdisciplinary collaboration. This 25,500-square-meter campus completed in 2024 serves as a gateway to the "Science Loop" – a pedestrian spine that connects all major research clusters – playing a central role in shaping a vibrant and future-oriented academic and corporate environment. The campus brings together about 600 SAP employees and 120 researchers and students from the Technical University of Munich (TUM), fostering a shared environment where science and business work side by side.
Conceived as a micro-campus, the building consists of three staggered volumes grouped around a central atrium. This five-story space forms the architectural and social heart of the campus. Structured like an interior public square, the atrium connects research and business functions, workspaces, and communal zones through galleries, terraces, and generous sightlines. A sculptural red spiral staircase and wide seating steps turn vertical circulation into a shared experience. Surrounding the atrium are a range of functions, including a publicly accessible Vital Bar, an auditorium, and an SAP experience area.
The spatial layout supports interdisciplinary exchange through open work areas, flexible team spaces, and hybrid meeting zones. Gastronomy plays a key role as a social connector: the centrally located employee restaurant, with its access to a rooftop terrace, serves as a space for informal meetings, spontaneous encounters, and relaxed collaboration across teams. Flexible spaces and private booths offer opportunities for retreat and individual use. The architectural language is defined by silver-anodized pilasters and a clear structural rhythm, giving the façade a balanced and cohesive expression. Inside, raw and honest materials such as exposed concrete, terrazzo, and silver-anodized aluminum surfaces define the character of the interior.
Sustainability is embedded throughout the design. Following circular principles, the building uses recyclable, low-maintenance materials, avoids unnecessary finishes, and allows for long-term adaptability. The roof of the parking deck is designed as an accessible terrace and outdoor space, contributing to user well-being and social interaction. As a vibrant intersection of innovation, research, and community, the SAP Labs Munich Campus is more than a workplace. It offers a spatial framework for cross-sector dialogue, academic exchange, and a collaborative, future-ready work culture.
Design Team - SCOPE Architekten is an interdisciplinary design practice founded in 2010 by Oliver Kettenhofen and Mike Herud in Stuttgart, specializing in corporate architecture and human-centered design. The firm's 40-strong interdisciplinary team of architects, interior designers, graphic designers, and communication specialists operates under the philosophy of "Creating Human Spaces," developing architecture from multilayered cultural and social contexts.
Under the current leadership of managing directors Mike Herud and Oliver Kettenhofen, alongside associate partners Kathrin Lewald, Mike Müller, and Andreas Witte, SCOPE has positioned itself at the forefront of Society-Centered Architecture. This approach prioritizes community needs while considering social, cultural, economic, and environmental contexts to create sustainable and inclusive solutions.
The practice's expertise spans from detailed corporate identity expressions to comprehensive New Work concepts and campus strategies. Their commitment to circular economy principles—embodied in their internal mantra of "Reduce, Reuse, Recycle"—demonstrates their specialization in complex existing building renovations and sustainable material selection. The firm focuses on creating user-oriented design while valuing the preservation of existing structures to conserve cultural memory and resources.
SCOPE's architectural philosophy transcends purely formal aesthetic responsibilities, embracing the societal dimension of their work. Their projects serve as connective tissue between corporations, society, and employees, creating spaces that inspire through their usage and sustainable design. The firm's dedication to responsible spatial resource management and cross-functional approaches positions them as specialists in developing tomorrow's work environments, where architecture becomes part of the solution for contemporary social challenges.
SCOPE's client portfolio includes numerous renowned corporations and institutions, with their design excellence receiving widespread recognition in the corporate architecture field. Under the founders' guidance, the studio has cultivated a corporate culture emphasizing transparency, honesty, and ethical standards, consistently committed to creating spaces that support diverse working methods and developing 21st-century skills, establishing SCOPE Architekten as a leader in contemporary corporate environment design.
25500 m²
Munich, Germany
2024




























