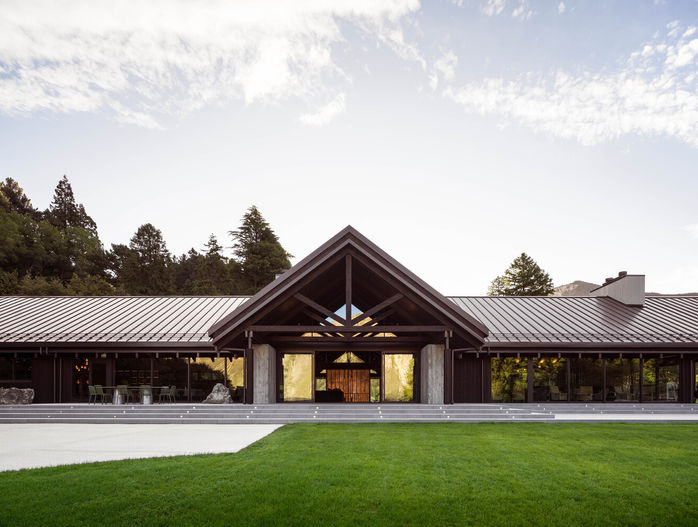
Sugarloaf at Flockhill
Hierarchy Group
Project Name: Sugarloaf at Flockhill
Location: Lake Pearson, New Zealand
Design Team: Hierarchy Group
Total Floor Area: 560 m²
Completion: 2024
Photography: Dennis Radermacher – Lightforge
Feature:
Project - Hierarchy Group completed a striking hospitality project in the heart of New Zealand's Canterbury region, transforming a remote historic sheep station in the Craigieburn Valley through innovative architectural language and thoughtful landscape integration. Sugarloaf at Flockhill converts an agricultural heritage site into a world-class dining destination that invites guests to immerse themselves in the stunning landscape of the Southern Alps, demonstrating the perfect synthesis of commercial functionality with New Zealand's farming heritage.
The restaurant is strategically positioned to frame the dramatic landscape, this 560-square-meter complex captures the innovative spirit of hospitality design while paying homage to the region's agricultural memory. The project's most distinctive feature lies in its soaring seven-meter-high cathedral-style interior space, completely shrouded in timber to create an atmosphere of warmth and quiet calmness that defines the entire dining experience.
Hierarchy Group's ingenious design solution balances the built form with its natural context through deliberate restraint. The architects employed a carefully curated material palette of pared-back timber, raw concrete, and blackened steel both internally and externally. The ebony-stained Western Red Cedar cladding was chosen for its natural resistance properties, with its subtlety taking a backseat to the incredible landscape within which the restaurant resides.
The building's programming encompasses world-class dining facilities while maintaining connection to the land. Oversized copper doors lead into the vast cathedral-style space, while a monumental concrete fireplace punctuates the interior, suspended from the ceiling by engineered steel frames hidden within double flues. The masculinity of the building is further balanced by organic curves, introduced through soft furnishings and hardware selections that reference the surrounding mountains through triangular shapes.
Most notably, the project demonstrates how contemporary hospitality architecture can achieve commercial functionality while creating spaces that feel intimately connected to their landscape. Verticality serves as a guiding principle throughout the design, reflected in timber and concrete detailing and emphasizing the grandeur of the interior through rhythm and symmetry evident in paired elements throughout the space.
Design Team - Founded in 2003 by Design Director Chris Wheeler, Hierarchy Group has established itself as a pioneering force in contemporary Australasian architectural practice, consistently bridging rigorous design methodology with cultural innovation technologies. With headquarters in Auckland and Christchurch, the firm has established itself as a comprehensive interdisciplinary consultancy providing professional design services across diverse building typologies throughout New Zealand and the broader international region.
Design Director Chris Wheeler leads the practice with principal team members including lead team Ashton Wright and Wen Ting, along with design team members Jane Wright and Sonia Prince, bringing international academic background to their work. The Hierarchy Group name reflects the foundational philosophy of achieving design excellence through the belief that "the unordinary inspires the extraordinary"——a principle that manifests throughout their comprehensive project methodology.
The firm's design philosophy centers on thorough investigation of diverse building typologies, with particular emphasis on material expression and spatial innovation. This approach synthesizes global perspectives with localized sensibilities, yielding significant works from extraordinary residences to civic infrastructure and hospitality developments that demonstrate continuous advancement of place-responsive architecture that breaks through in both cultural heritage and modern functionality.
Hierarchy Group's mastery of sustainable innovation and visionary design systems, along with applications of advanced construction techniques and Te Aranga Design Principles, underscores their contribution to New Zealand's evolving architectural discourse. Their recent work on the Sugarloaf project exemplifies their persistent pursuit of pushing design boundaries while respecting historical contexts——positioning them as thought leaders in contemporary cross-cultural architectural practice.
Hierarchy Group maintains headquarters in Auckland and Christchurch with a diverse team of over 40 specialists, big thinkers and industry experts contributing to the firm's continuously evolving design discourse. This multicultural structure enables the firm to address complex architectural challenges with global consciousness and localized understanding, establishing Hierarchy Group as an important contributor to contemporary architectural creation in New Zealand and beyond.
560 m²
Lake Pearson, New Zealand
2024




























