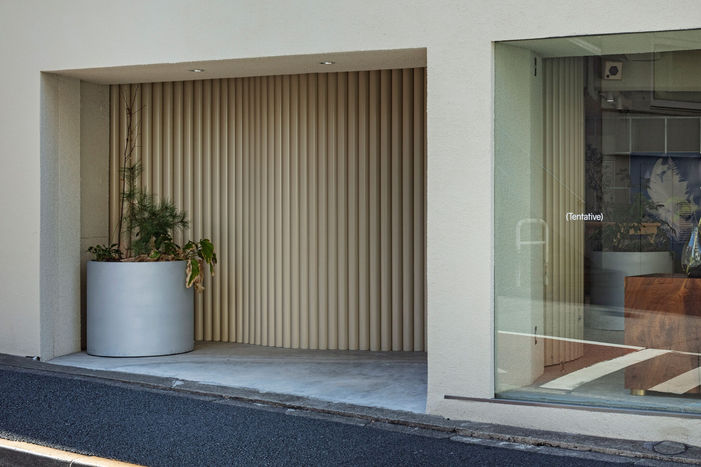
Tentative
PLAT
Project Name: Tentative
Location: Minato Ward, Tokyo, Japan
Design Team: PLAT
Total Floor Area: 103.76 m²
Completion: 2023
Photography: Kenta Hasegawa
Feature: PLAT Architects has unveiled the groundbreaking Tentative space in Tokyo's Minato Ward, a transformative project that challenges traditional architectural programming and spatial utilization through innovative "provisional" design philosophy, creating a truly adaptive built environment within a compact 103.76-square-meter footprint.
Located in the Gaienmae district and originally conceived for café and bar functions, the project's core lies in its deliberate avoidance of prescriptive usage. Architect Takenori Uebayashi employed a revolutionary design approach------"not guiding usage patterns"------creating an intentionally monotonous spatial framework that allows the space to evolve naturally according to users' needs.
Tentative's most distinctive feature lies in its redefinition of traditional luxury concepts. The architect abandoned conventional value systems based on opulence and expense, instead exploring the concept of "rough and relaxed new luxury." Through the ingenious deployment of everyday materials from the urban living sphere------ivory-colored gutters, exterior cladding materials, construction site barriers------the project transforms mundane streetscape elements into sophisticated spatial experiences.
The project's design philosophy manifests in its relentless pursuit of "quality atmosphere." Uebayashi believes that spaces should maintain their inherent sense of quality even after leaving the designer's hands. This design ethos creates spatial quality independent of specific functions, enabling the architecture to adapt from café to studio usage, demonstrating the success of non-prescriptive design approaches.
Through reexamination and formal treatment of ordinary materials, Tentative demonstrates how architects can create unprecedented spatial experiences through perspective shifts and sophisticated design intervention. This experience not only transforms perceptions of material value but potentially shifts visitors' overall value systems.
Tentative ultimately proves that contemporary architecture can redefine luxury through material honesty and spatial flexibility, creating architectural works that are both rooted in urban context and transcend traditional functional boundaries.
Design Team - PLAT, Inc. stands as a senior registered architectural office under Tokyo Governor Registration No. 64950, representing progressive design methodology in contemporary Japanese architecture. Founded and led by Principal Architect Takenori Uebayashi, a licensed first-class architect (Ikkyu Kenchikushi), the firm has established a distinctive position through innovative material strategies and adaptive design approaches.
Based in Tokyo's Meguro district, PLAT operates under an architectural philosophy that transcends conventional functional boundaries. The firm's design ethos centers on developing spaces that maintain "quality atmosphere" independent of prescribed programming, allowing built environments to evolve organically with users' changing needs. This design methodology reflects a profound understanding of architecture's social role.
PLAT's architectural practice demonstrates exceptional expertise in material transformation, consistently elevating mundane construction elements into sophisticated spatial experiences. The firm's signature approach involves strategic deployment of everyday materials------from industrial cladding systems to construction site barriers------reimagined through precise formal manipulation and contextual sensitivity to reconsider their architectural value.
Under Uebayashi's leadership, PLAT has developed a distinctive design language that challenges traditional luxury paradigms in architecture. The firm's commitment to "rough and relaxed new luxury" represents a fundamental paradigm shift toward material honesty and spatial flexibility, establishing PLAT's significant influence within contemporary Japanese architectural discourse.
The firm is dedicated to creating resilient built environments------capable of responding dynamically to evolving urban contexts------positioning PLAT at the forefront of adaptive architecture through this innovative methodology. Through deep collaboration with clients and profound insights into spatial usage patterns, PLAT demonstrates that architectural design can achieve maximum functional flexibility without compromising spatial quality.
Through thoughtful synthesis of contemporary architectural language, understanding of traditional spatial logic, and client-centric design approaches, PLAT has established itself as a significant contributor to Japanese contemporary architectural discourse, creating architectural works that are both rooted in local culture and embrace global design vision.
103.76 m²
Tokyo, Japan
2023






















