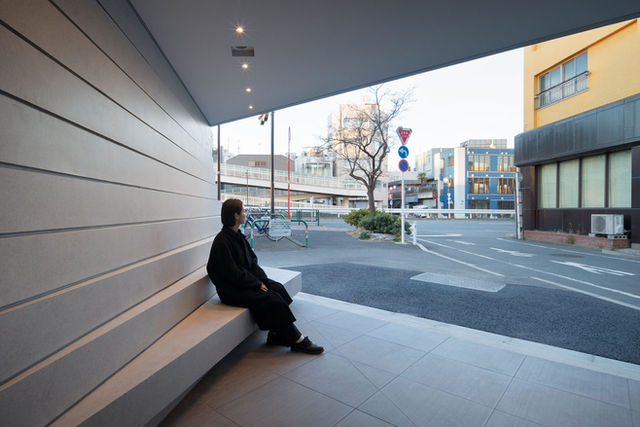
THE CONTOUR
KAMIYA ARCHITECTS
Project Name: THE CONTOUR
Location: Ota City, Tokyo, Japan
Design Team: KAMIYA ARCHITECTS
Total Floor Area: 633.07 m²
Completion: January 2024
Photography: Takumi Ota, nanako ono
Design Feature:
Project - Along the bustling Kanshichi-dori arterial road in Tokyo's Ota City, "THE CONTOUR" residential building stands out for its innovative design approach. Situated in a highly visible and challenging urban environment, KAMIYA ARCHITECTS responded to multiple challenges including traffic noise, vibration, and pedestrian sightlines by creating a living experience that seamlessly integrates environmental protection with architectural expression.
The core concept of the building is "contour line façade design," achieved through precisely carved 70 horizontal joints across a solid reinforced concrete wall, unfolding like topographical contour lines across the elevation. This bold design gesture effectively blocks noise and vibration from the arterial road while creating a striking sculptural presence that serves as an architectural landmark within urban infrastructure.
The architects' ingenious solution employs an asymmetrical sectional strategy: the elevation facing Kanshichi-dori remains completely closed, while the remaining three sides open generously to the quiet residential neighborhood. This composition utilizes a load-bearing wall structure that conceals structural elements, creating unexpectedly bright and spacious interior spaces that challenge conventional perceptions of roadside residential buildings.
The façade design reflects a perfect balance between function and aesthetics, with the 70 horizontal joints serving not only as visual elements but also as an organizational framework for building components. Openings, railings, construction joints, and building services all precisely align with this grid system, creating unified and coherent architectural expression while meeting complex multi-unit housing requirements. The protruding volumes at ground level extend like furniture, creating an approachable urban interface for the retail space.
"THE CONTOUR" exemplifies how urban environmental challenges can be transformed into unique design opportunities. Here, the building façade serves not merely as a protective barrier but as a medium for dialogue with the city, successfully balancing residential privacy needs with urban visibility requirements, creating a contemporary residential building that possesses both sculptural quality and everyday functionality.
Design Team - KAMIYA ARCHITECTS was established by Shuhei Kamiya in 2017 and has grown to become one of Japan's most internationally oriented architectural practices. Born in Toyohashi, Aichi Prefecture in 1982, Kamiya graduated from Waseda University Graduate School of Science and Engineering in 2007, subsequently accumulating rich international experience at two world-class architectural firms.
He served as Chief Architect at Kengo Kuma and Associates for nine years, deeply learning the essence of traditional Japanese craftsmanship and detailed design. Subsequently, he worked as Senior Architect at Denmark's Bjarke Ingels Group, leading international competitions and large-scale high-rise building projects, while conducting in-depth research on Nordic design culture through the Japanese Government's Program for Upcoming Artists overseas residency.
Currently, the KAMIYA team consists of multiple professionals, including qualified architects Shunsuke Sawai, Masumi Ogawa, and Takahiro Yamaguchi, providing comprehensive services including architectural design, urban planning, product design, and consulting. Operating as a first-class certified architectural practice, the firm is renowned for its cross-disciplinary innovative thinking and dedicated pursuit of craft details.
KAMIYA's design philosophy emphasizes the organic integration of logical thinking, artistic innovation, and business strategy, pursuing the simultaneous presence of fun, simplicity, beauty, and comfort within singular designs. They view architecture as a medium for solving complex urban problems, carefully considering how each design decision affects the quality of living experience and urban environment.
The firm has received numerous awards for design excellence, including the iF Design Award, Good Design Award, Architectural Institute of Japan Young Architect Award, and KUKAN Design Award Gold Prize. Kamiya himself actively participates in academic activities, continuing to influence contemporary architectural practice through teaching and research.
Through projects like "THE CONTOUR," KAMIYA ARCHITECTS demonstrates its unique ability to create architectural works that respond to complex urban conditions while meeting modern living demands, representing the forefront of contemporary residential design in Japan.
633.07 m²
Tokyo, Japan
2024




























