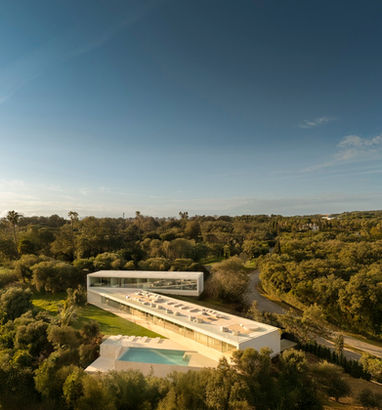
Villa 95 Sotogrande
Fran Silvestre Arquitectos
Project Name: Villa 95 Sotogrande
Location: Cádiz, Spain
Design Team: Fran Silvestre Arquitectos
Total Floor Area: 1,255 m²
Completion: 2024
Photography: Fernando Guerra | FG+SG
Feature:
Project - The Villa 95 project is located on an irregularly shaped plot within Altos de Valderrama, in Sotogrande. From the beginning, the main premise was to maximize the relationship between the dwelling and the natural environment, seeking to blend daily living with the place. The site has a slight slope, allowing for a great depth of landscape.
The project is configured through three simple elements that are grouped dynamically to adapt to the orientation and the challenging geometry of the plot. The inhabited bodies have the longest possible proportion to increase contact with nature. They contain the land and the vehicular access to the north and northwest, while two of the elements open to the east, including the pool terrace and the night area, while the day area opens to the south. The two communication cores are found at the junction between the pieces. The structure of the house defines its spatiality; the design team likes to think it adapts to the place as if it had always been there.
The commission included a clear desire from its inhabitants to conceive a house capable of accommodating multiple generations. This idea of permanence and versatility translates into a rational structure that allows for functional flexibility in the use of spaces, adaptable to the different lifestyles of those who inhabit it. The team understands this versatility as a form of sustainability, as it is built to last over time. With the same attitude, architecture is proposed to be free from trends, with the ability to adapt to future moments, with a will to transcend time and avoid becoming obsolete. The design team has always been inspired by this timeless vocation in late Renaissance Italian villas, especially those from the 16th century, which have witnessed the passage of generations, drawing a continuity between architecture, time, and life in the Veneto.
The current inhabitants, with a vibrant social life, requested that the house feature a belvedere-shaped terrace, a privileged spot from which to contemplate the landscape and welcome their guests. This space is located above the main floor's roof, functioning as an elevated extension of the living area, an open scene toward an interesting landscape.
The basement incorporates a comprehensive health space, conceived as a shared-use area, illuminated by a light well. The users intend to live in the house intensely; therefore, spaces are arranged for working, exercising... all facilities are included since the house has an aerothermal and geothermal system that makes it energy self-sufficient.
Pedestrian access occurs from the lower corner of the plot, via a protected entrance terrace, while the ascending slope of the street allows vehicular access to the house from the highest point, comfortably arriving at the same level as the day area. This naturally resolves the transition between public space and domestic interior.
The design team likes to imagine the house many decades from now, transformed by its future inhabitants, adapted to needs that they cannot even begin to imagine today, but which architecture will have embraced without losing its essence.
Design Team - Fran Silvestre Arquitectos is an architecture and design studio in pursuit of Effective Beauty. It was founded in 2005 by Fran Silvestre and is formed by a multidisciplinary group of professionals who carry out residential, cultural, corporate, and public projects around the world.
The team works together from the beginning of each commission, delving into the initial concepts and ideas, which for them are the soul of the project, including the structure and interior design. For each project, they prepare at least 3 different design proposals, attending to the same client wishlist, on the same plot, and with the same regulations. For them, it is a conceptual challenge that leads them to improve and pushes them to always go a little further to leave their comfort zone. For their clients, knowing that they will choose and be part of the design process is also a point of trust.
In terms of project scale, they work from masterplans, groups of buildings or houses to smaller scale projects, attending to the smallest detail. In development projects, they take charge of brand branding, corporate design, graphic design, web, promotional images and/or videos, plans and construction, trying to cover everything with the same perspective to generate a global identity.
Each project is as important as the others, and they value each one as if it were the first, the last, and the only one.
Fran Silvestre is a PhD Architect, graduated with honors from UPV, obtained the same qualification in his degree as an urban planner at TU/e in the Netherlands, and is a Magna Cum Laude PhD in design from UPV. He is currently a professor in the Projects Department at UPV and at the European University, and directs the MArch Postgraduate School in Architecture and Design. In 2011, he was the deputy director of the Superior Technical School of Architecture of Valencia, and in 2018, he obtained the Victor L. Regnier Chair at KSU in the United States. During his professional career, he trained with Portuguese Pritzker Prize winner Álvaro Siza.
He has received awards such as the 2001 Architects Foundation Award, the 2010 COACV Architects College Award. In 2012, he was chosen by the Ministry of Culture and Sports as an ambassador for Spanish Architecture in the United States with the Spain Arts and Culture program. He won the Red Dot Design Award in 2013, and that same year received the Best Architect of the Valencian Community Award at the IVAM Institute of Modern Art. In 2015, he achieved the Build Architectural Award in the United Kingdom.
1255 m²
Cádiz, Spain
2024




























