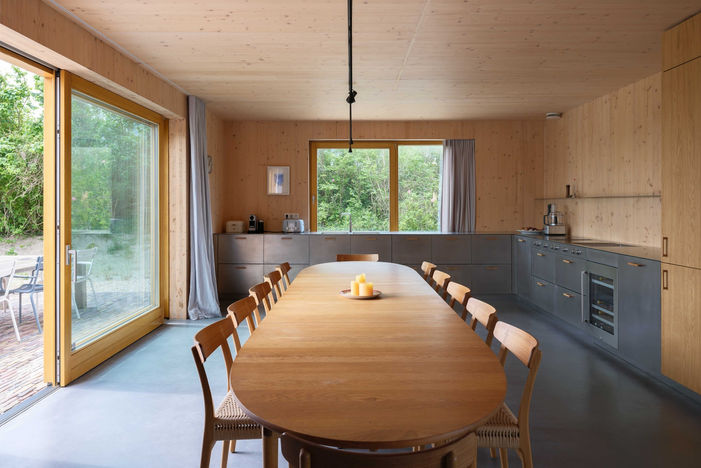
Villa BaZ
Architecture Research Athens
Project Name: Villa BaZ
Location: Bergen aan Zee, The Netherlands
Design Team: AREA (Architecture Research Athens)
Total Floor Area: 500 m²
Completion: 2024
Photography: Stijn Poelstra
Feature: AREA (Architecture Research Athens)'s "Villa BaZ" demonstrates how innovative material contrast strategies and masterful multi-generational living space integration techniques can transform a 1952 seaside residence designed by architect N. Byl into an environmentally sensitive contemporary family compound.
This 500-square-meter residence dramatically perches within the coastal dunes of Bergen aan Zee village in the Netherlands, presenting itself as a profound meditation on architectural restraint, sustainable design, and cultural preservation integration. Rather than completely abandoning the original modernist framework, it creates a living experience that seamlessly weaves traditional coastal architectural language with contemporary family needs through carefully considered interventions.
The project's most compelling design feature lies in its fundamental reimagining of traditional single-family residential typology. The existing house is transformed through a boomerang-shaped floor plan into a multi-functional compound, including three completely autonomous studios for adult children and a renovated main house for parents. This spatial organization ensures each family branch has its own little oasis while easily accommodating twenty people during family gatherings.
AREA's design language fluently expresses material honesty, employing sophisticated material contrast strategies to distinguish original structure from contemporary additions. The main house maintains traditional expression through wooden slat facades and tiled roofing, while the extension features innovative iridescent metal sheet cladding that shifts from green to brown depending on viewing angle, paired with simple corrugated metal roofing. This material strategy not only adds visual layering to the architecture but cleverly responds to changing coastal light conditions.
Most remarkably, the architects create balance between historic preservation and contemporary needs through strict adherence to the original building contours. New programmatic functions are cleverly embedded within a more compact volume, with studios set back to allow restoration of the original dune landscape, demonstrating deep respect for the Natura 2000 nature reserve environment.
Sustainability strategies permeate the entire design process. Villa BaZ is primarily constructed from bio-based materials, meeting the strictest BENG standards, and employs solid timber structural systems throughout floors, walls, and roof. The combination of floated screed flooring with exposed timber structure creates a strikingly warm, natural interior environment, while exterior concrete retaining walls dialogue with the ever-shifting dune landscape.
Design Team - AREA (Architecture Research Athens) stands as a distinguished representative of contemporary architectural practice, founded in Athens in 2006 by architects Styliani Daouti, Giorgos Mitroulias, and Michaeljohn Raftopoulos, having established a pioneering reputation in cross-cultural architectural discourse and theory-driven design innovation since its founding. This Greek practice redefines architects' role in contemporary design discourse through vertical integration of academic research and professional practice.
AREA brings exceptional international design perspectives and deep understanding of interdisciplinary approaches to architectural practice. The practice has garnered recognition for its commitment to integrating theoretical exploration with project-specific innovation, with all three founders possessing distinguished international educational backgrounds: Daouti holds a DPLG from Paris Belleville Architecture School and MsAAD from Columbia University, having worked at Gordon Kipping's office in New York; Mitroulias combines National Technical University of Athens education, Fulbright-supported Columbia studies, and Steven Holl Architects experience, currently serving as Associate Professor at the University of Thessaly; Raftopoulos holds a Bachelor of Arts in Art History from University of Michigan and MArch from UC Berkeley.
The firm's design philosophy emphasizes that architecture should transcend formal novelty---positioning innovation as a critical interpretation process of existing physical and cultural forms. Through openness and discourse approaches, both clients and designers expand project perception into unforeseen territories, believing the best projects are themselves research forms of new ideas and strategies. AREA believes architecture should serve as a carrier of cultural continuity and contemporary innovation, creating architectural works with clear intent through strategic spatial organization and material selection.
The practice has received significant professional recognition, including Honorable Mention at the 2017 Architectural Awards (HIA), nomination for the European Mies van der Rohe Award 2017, and distinction among the best buildings and projects of 2013 and 2015 in DOMES International Review. Through thoughtful integration of traditional crafts with modern construction methods, fusion of local and international perspectives, and time-tested theoretical frameworks, AREA has established itself as a significant contributor to contemporary European architectural discourse, creating architectural works that are both environmentally responsive and embrace global design vision. The practice operates through its collaborative working environment where theoretical interests are developed through unique considerations of each project, ultimately believing the best projects express clear intent as research into new ideas and strategies.
500 m²
Bergen aan Zee, The Netherlands
2024





















