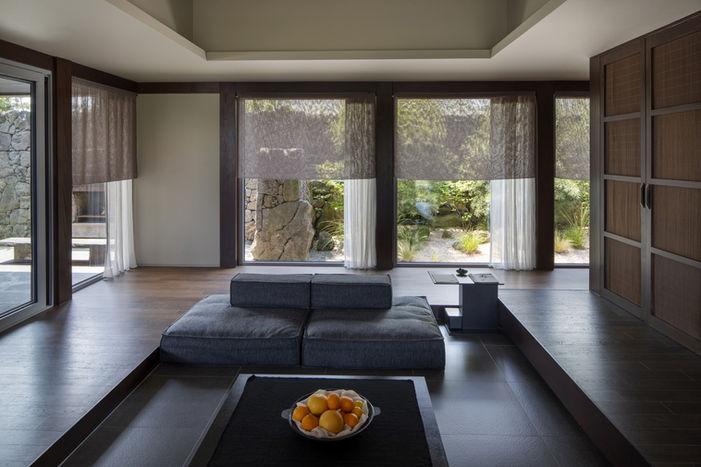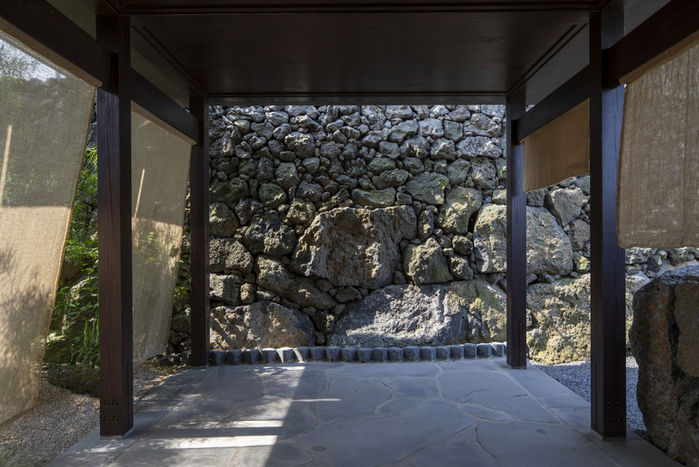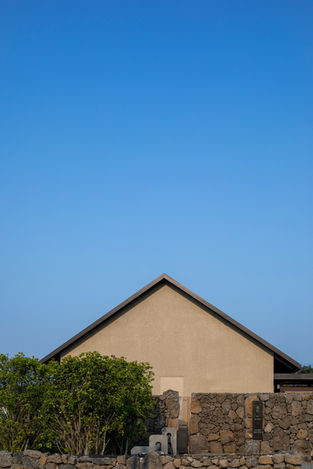
Watarstay
100A associates
Project Name: Watarstay
Location: Bongseong-ri, Jeju Island, South Korea
Design Team: 100A associates
Total Floor Area: 150 m²
Completion: 2024
Photography: Jae-yoon Kim
Feature:
Project - Located in Bongseong-ri, Jeju, where Hallasan Mountain and the oreums harmonize in natural landscape, the Watarstay designed by 100A associates presents an exceptional paradigm for contemporary Korean minimalist hospitality architecture. This 150-square-meter contemplative accommodation space completed in 2024 transforms Jeju's indigenous architectural philosophy through radical material restraint into architectural language, creating spatial experiences that embody traditional Tamna culture while demonstrating modern aesthetic sensibility.
The project's most compelling design achievement lies in its complete dissolution of interior-exterior boundaries. Rather than simply designing conventional accommodation space, the architects created a "phenomenological architecture" concept---allowing Jeju's dramatic light conditions and ocean breezes to become integral architectural elements. This design philosophy manifests in the organic integration between architecture and landscape: the dialogue between wood and concrete materials echoes the primitive power of the island's volcanic terrain and traditional vernacular construction wisdom.
The architectural narrative unfolds through design strategy of subtraction rather than addition. The building appears to emerge organically from Jeju's volcanic terrain, creating spatial sequences with unique contemplative atmosphere through careful orchestration of shadows, natural ventilation, and tactile surfaces. Guests here are no longer observers of the landscape, but subjects participating in natural dialogue, experiencing the transformation process from everyday perception to inner awareness.
The project's core feature lies in the contemporary interpretation of its ceremonial bathing space. This space originates from the concept of traditional Korean "Mok-yok Jae-gye" purification rituals, transcending mere functionality to become a meditative sanctuary embodying the owner's philosophical commitment to "Seong-ui Jeong-sim." The bathroom is not merely a place for hygiene and cleansing, but a courteous space that transforms the host's hospitality ethics into spatial form---where guests can return to a state of clarity and tranquility.
Material choices embody the perfect combination of poetry and honesty. Using only wood and concrete, the building's materiality directly echoes Jeju's vernacular construction methods while achieving thoroughly modern aesthetic expression. By embracing the "humility and grace of the periphery," Watarstay provides an alternative model for luxury accommodation---prioritizing spiritual enrichment over material excess, establishing new benchmarks for culturally responsive design in Korea's rapidly developing tourism landscape.
Design Team - 100A associates, established in 2016 as a Seoul-based architectural practice, has emerged as a distinctive voice in contemporary Korean architecture field, led by principal architects Kwang-il An and Sol-ha Park, establishing a practice system that transcends traditional residential and hospitality design boundaries. Based in Seoul, the firm specializes in creating minimalist architectural spaces that embody the "Baek-ei" philosophical concept, deeply rooted in philosophical contemplation of the essence of all phenomena in the universe.
Under the leadership of Kwang-il An and Sol-ha Park, 100A associates redefines architectural design as a process of returning to "pure emptiness," a concept originating from the multiple meanings of the Korean word "백" (Baek) ——representing both the number 100 and the purity of white color. The studio's design approach emphasizes aesthetic principles of subtraction over addition, with each project serving as a gentle rebellion against excessive decoration in modern architecture, creating architectural experiences that amplify spatial poetry through material restraint.
The firm's design methodology extensively draws from traditional Korean aesthetic principles and contemporary minimalist concepts---prioritizing phenomenological experience, material authenticity, and careful orchestration of spatial sequences——while advancing design practice that possesses both indigenous authenticity and progressive architectural thinking through profound understanding of cultural context. This approach manifests in projects through sensitive application of light, wind, and natural materials, creating architectural solutions that respect traditional wisdom while responding to contemporary living needs.
100A associates received multiple prestigious international awards from 2019 to 2022, including honors such as the Korea Interior Design Best Award, KOSID Golden Scale Design Award, and IF Design Award. Their work has been extensively featured in leading design publications including Dezeen, ArchDaily, INTERIORS, and DECO JOURNAL, establishing the firm's position as an influential contributor to Korean architectural discourse. 100A associates' commitment to contextual sensitivity and philosophical rigor positions them at the forefront of Korea's new generation of design innovators, with each architectural intervention performing positive spatial transformation of its cultural environment through thoughtful design strategies.
150 m²
Jeju Island, South Korea
2024




























